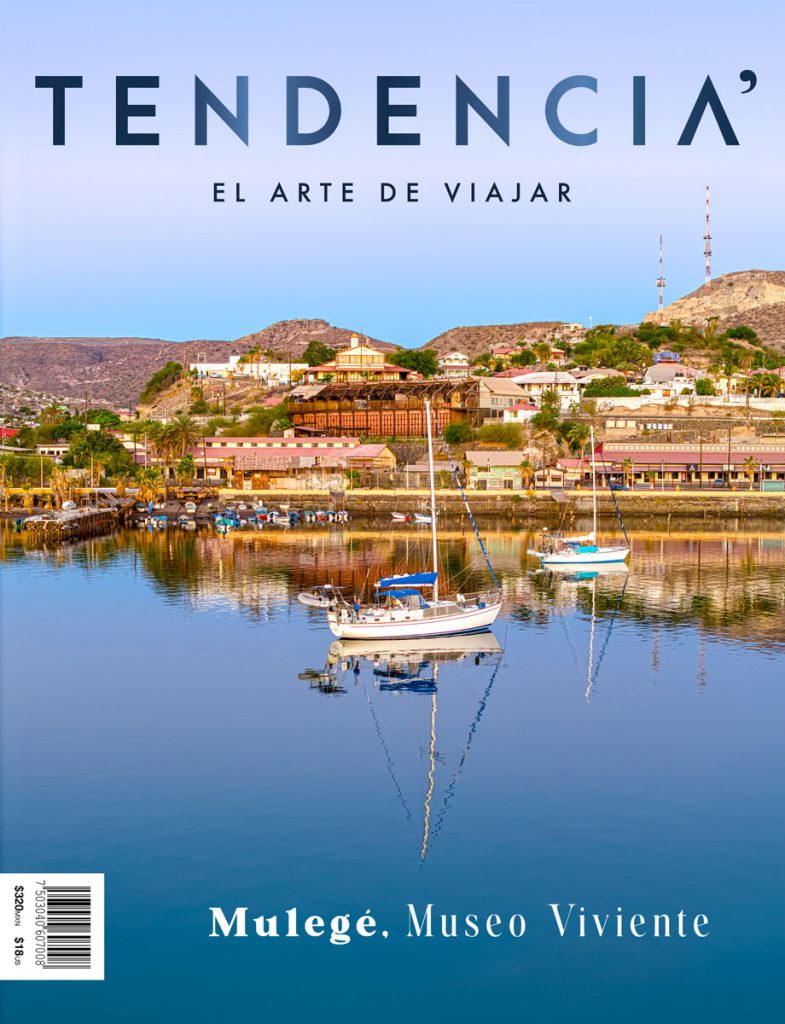Mission of San Francisco Javier Viggé Biaundó
Various studies of missionary architecture have not only recreated the design of the original mission, but the very ideas of those who conceived and then built it. The analysis of the architectural elements that compose the structure offers a physical and emotional understanding of how and why the building was constructed, as well as location plans, vegetation, details of the facade and how the sections work as a whole, making a valuable contribution to the iconographic mission studies.
The carved stone outer enclosure is of eternal beauty and the altarpieces are engraved in gold according to the fashion of religious art at the time. The unique style could be called austere Baroque Renaissance. The tabernacles, altars, chapel, interior rooms, and exterior wings create a complete image that is one with the surrounding natural environment. It demonstrates the artistic quality of the missionaries and indigenous hands involved in building the mission. The sumptuously decorated and expertly constructed building remains a profound religious symbol and an essential part of the identity of Baja California Sur.
The mission of San Francisco Javier was built in October 1699 and is 22 miles south of Loreto, Baja California Sur. It was the second California mission founded by Father Píccolo. The first temple consisted of a humble adobe chapel and rectory.
“The construction of the great stone church, as we know it today, began in 1744 under the supervision of Father Miguel del Barco. However, it was not completed until 1758 because of several work delays due to the lack of skilled masons.
The new building was constructed in the form of a Latin cross with a base 41 yards long and seven-and-a-half wide. The decorative outer beauty is a marvel and the roof was crowned with a dome and featured glass windows, the first in Baja California. The vaulted nave blends harmoniously with the slender bell tower, adding a degree of importance to the building.”

